Kensington High Street is one of the main areas within the Royal Borough of Kensington and Chelsea (RBKC) that promotes arts and culture. From a residents’ panel survey within the RBKC, the percentage of residents visiting museums is 72%, while 73% attend cinemas and 64% visit exhibitions.
From the site’s rich history of arts and culture, it has attracted many artisans across London. This provides an opportunity for the clients to collaborate and propose multiple programmes and a building design respectively. At the same time, this further promote arts and cultural activities, such as the former Kensington Odeon cinema.
However, the Borough does suffer from a lack of local social and media networking, which affects its profitability, despite having well-established businesses.
To resolve this, three clients have proposed to introduce a multi-functional, and contemporary building that will host three different programmes, that are well connected to RBKC’s arts and culture, as well as enhancing the visitors’ experience from the various activities available within the hall. The internal spaces can adapt to the different programmes available throughout each week to suit the spatial requirements of each.
The site has been leased from the landowners for five years by the clients, funded by the National Lottery. A lightweight, modular structure is required to host the project's programmes before it is disassembled and handed over back to the landowners. Although the site is leased, the existing Kensington Cinema facade is kept and preserved, but it is still part of the Auctagonal project.
Designing the modular structure
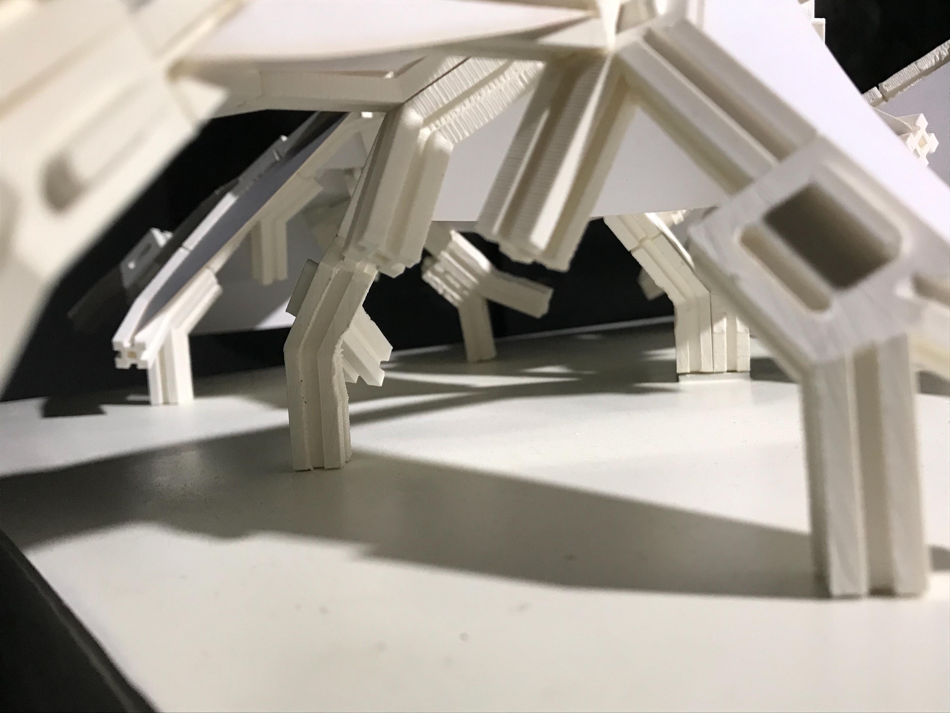
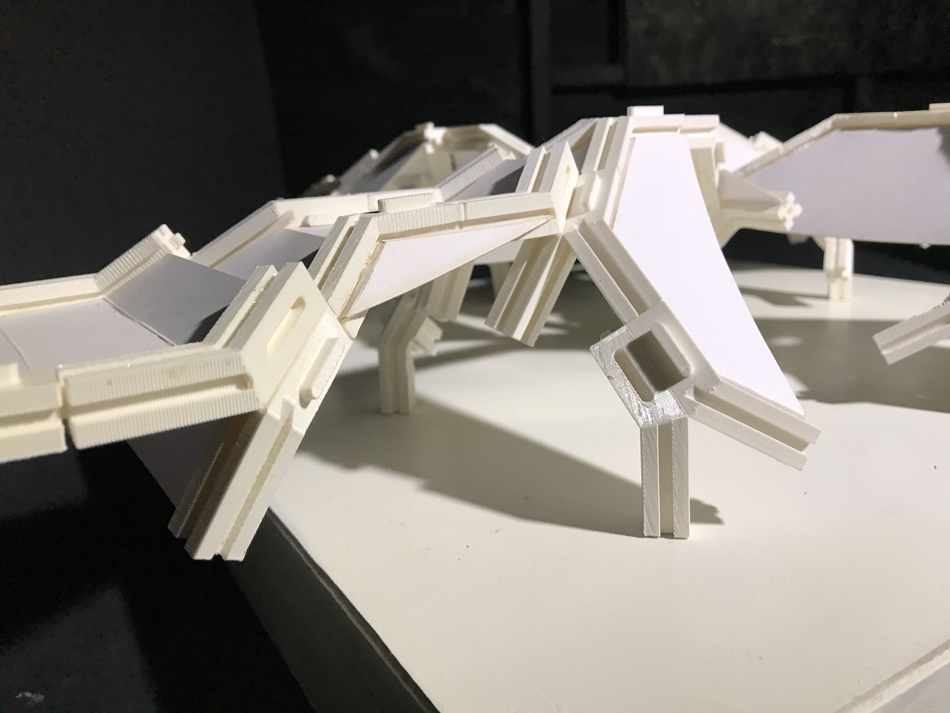

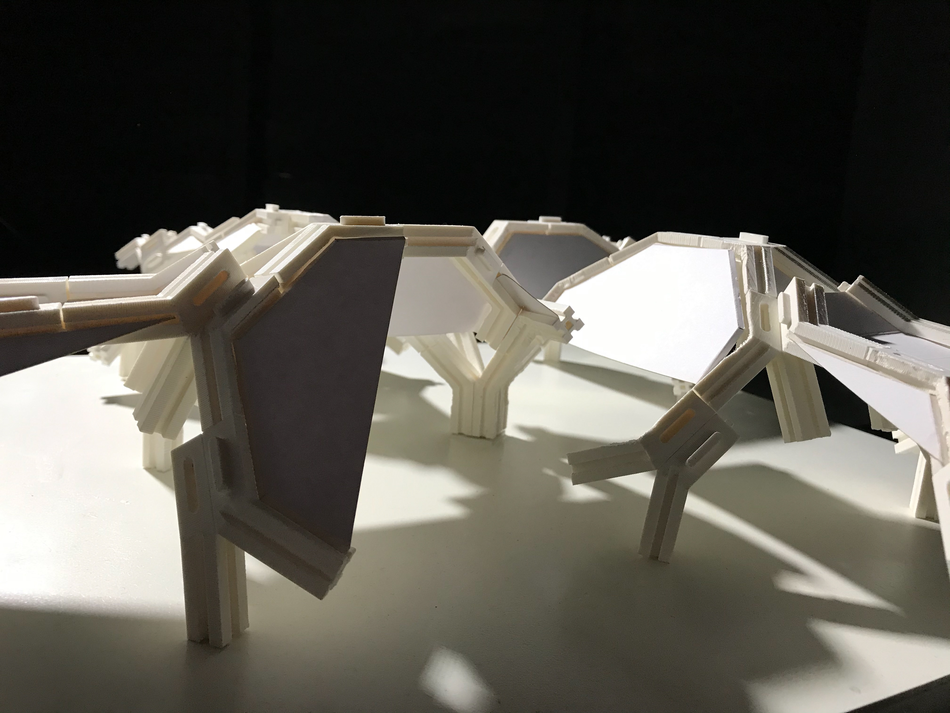
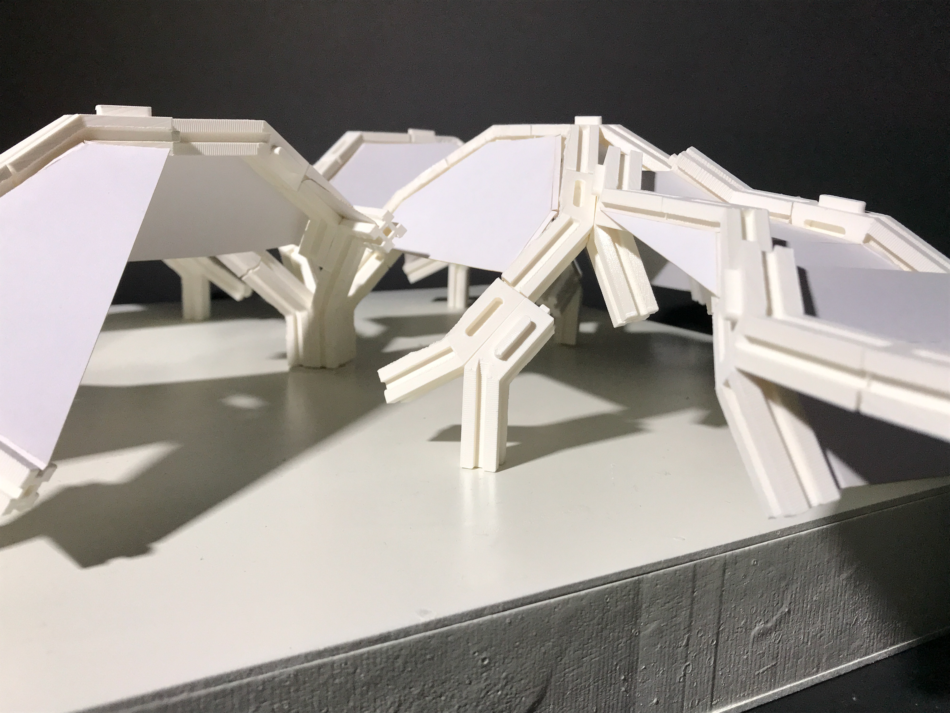
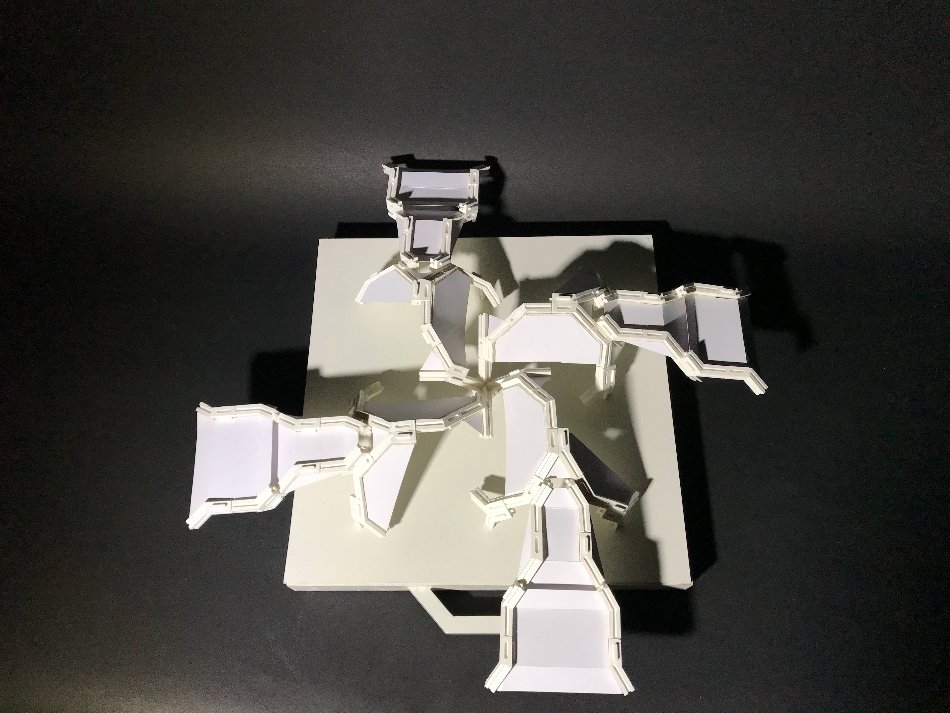
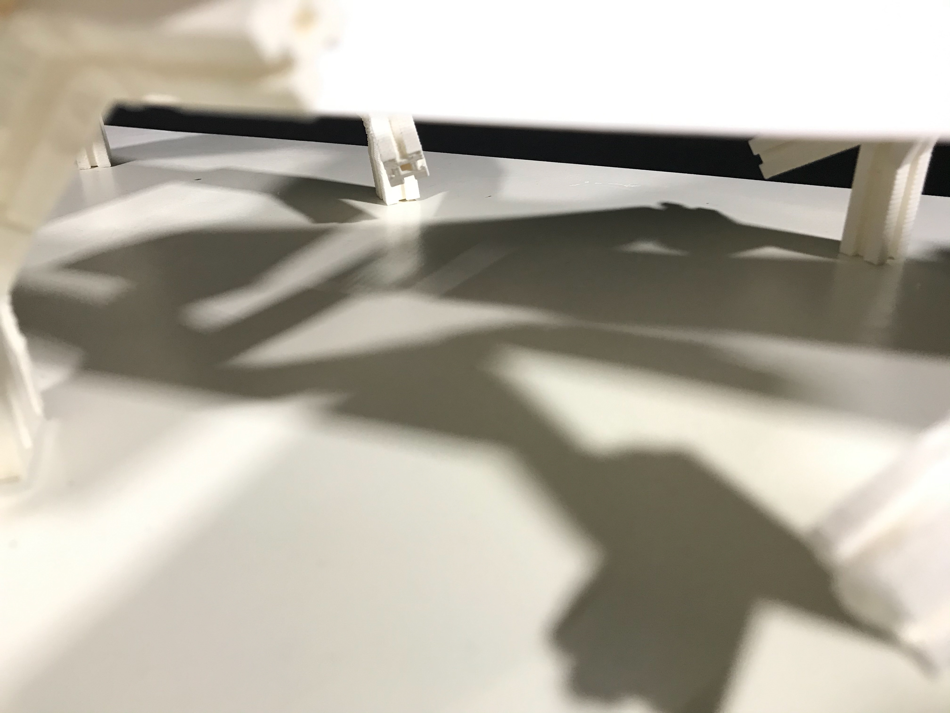
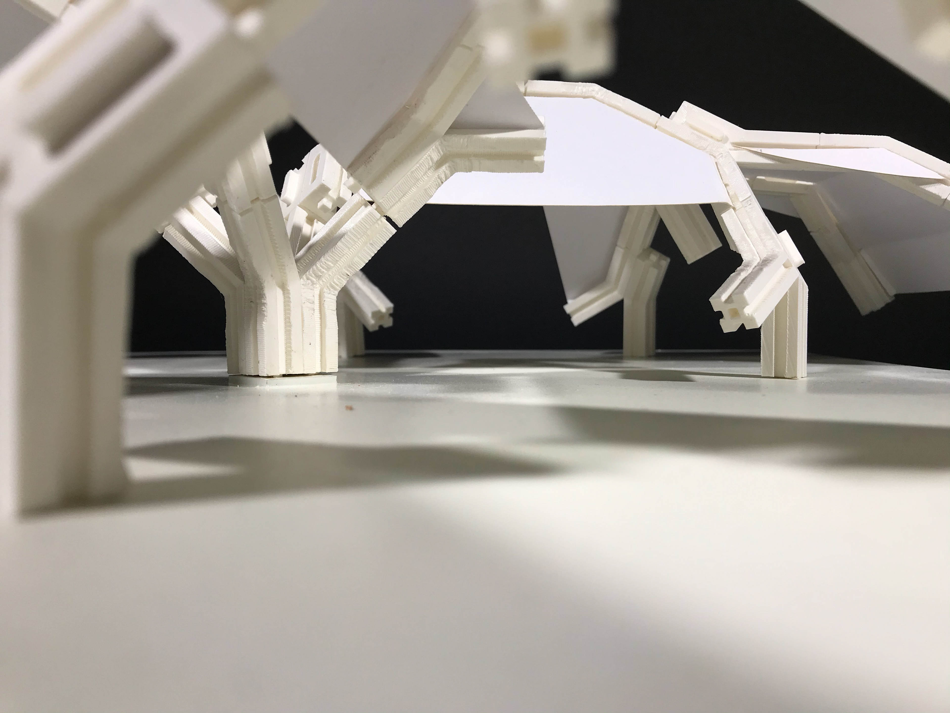
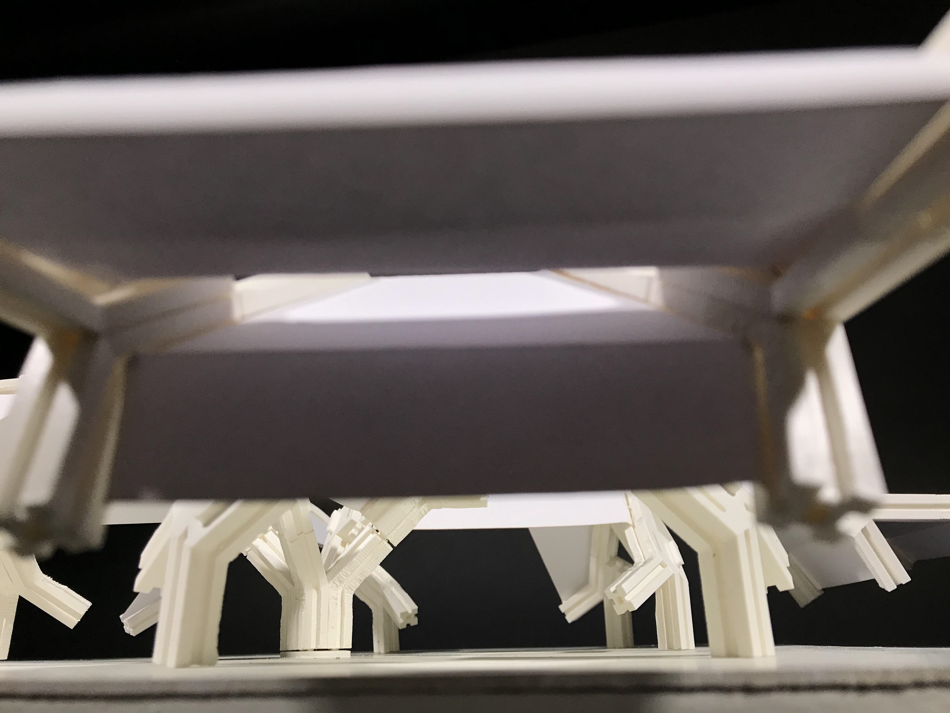

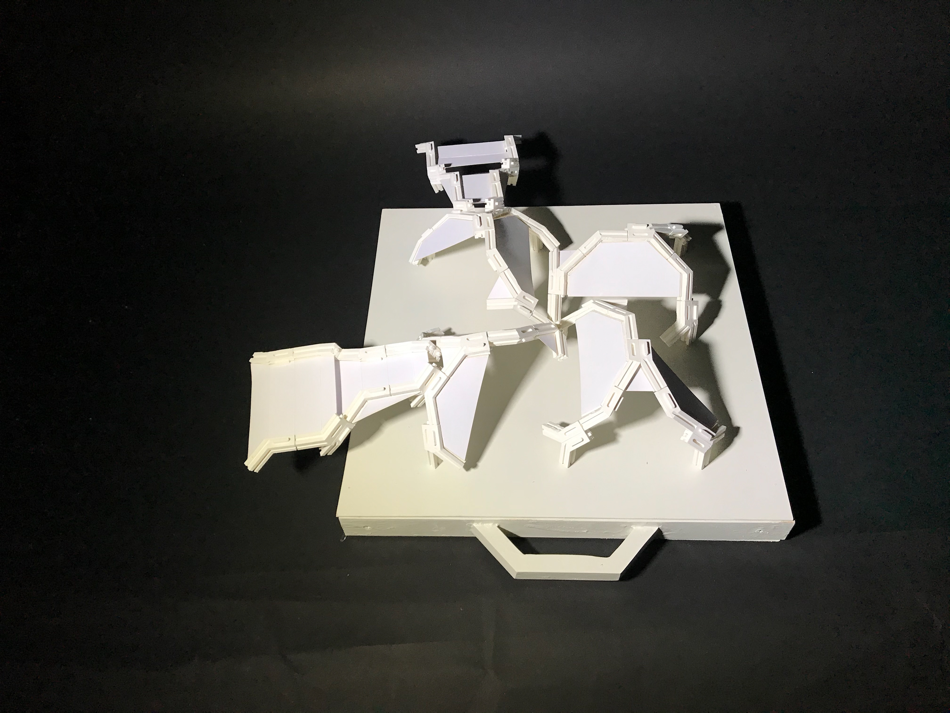
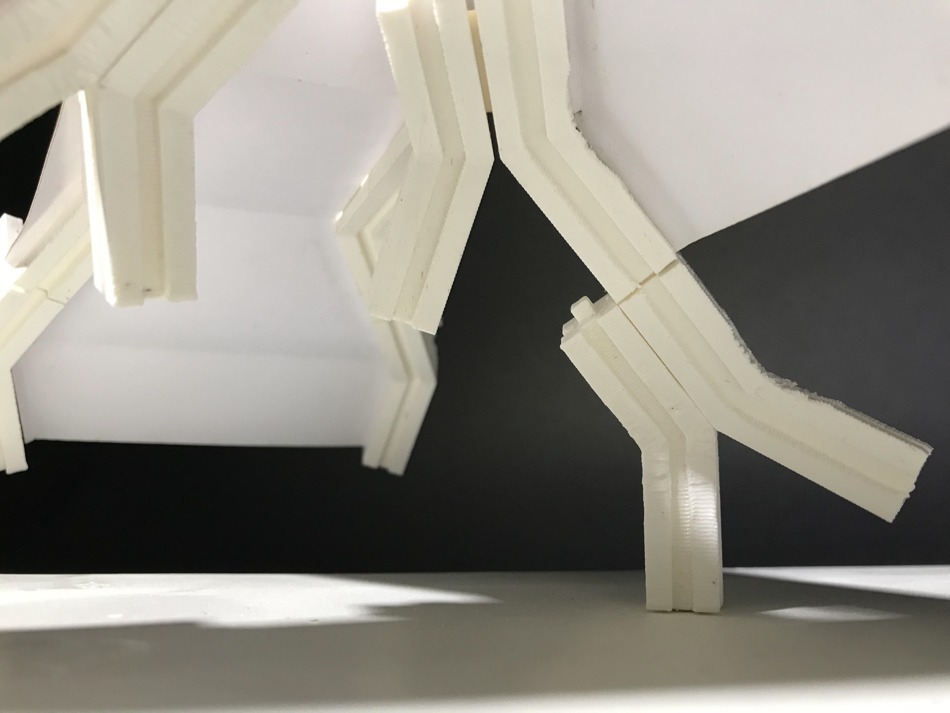
To set up the Auctagonal’s molecular design, there was an exploration of how a singular piece could be used to form a structure. These branch pieces were inspired by the algorithmic L-Systems, which govern the growth pattern of tree branches.
Once several branch pieces were 3D-printed, they were able to form pavilion-like structures when canopies are attached to the slits housed within the branches. This design would then be the base template for the wall and roof modules for the Auctagonal building.
The structural layout
The Auctagonal is a modular, contemporary building, consisting of a series of prefabricated timber components that shape the outer primary structure. This is also supported by an internal secondary structure to keep the overall shape of the Auctagonal in shape.
The overall structure is prefabricated off-site and then transported onto the construction, so they can be assembled. This saves significant time and materials needed to hold the structural component in place.
The structure is separated into three modules: the floor module, the wall module, and the roof module. All of these modules can be connected by the prefabricated mortices, tenons, and dowel, used in assembly furniture and wood joineries.
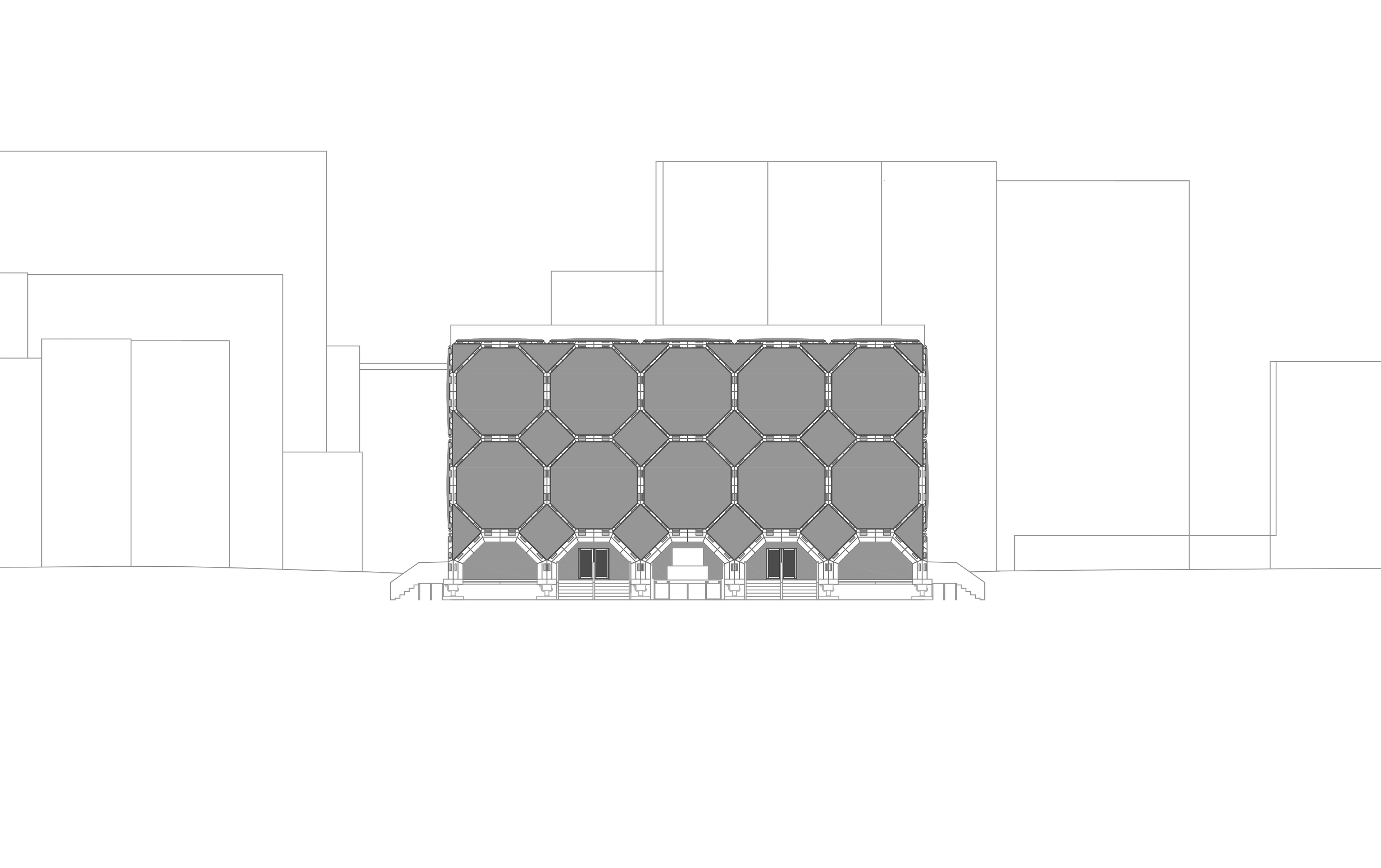

Elevations
(Left: South Elevation) (Right: East Elevation)
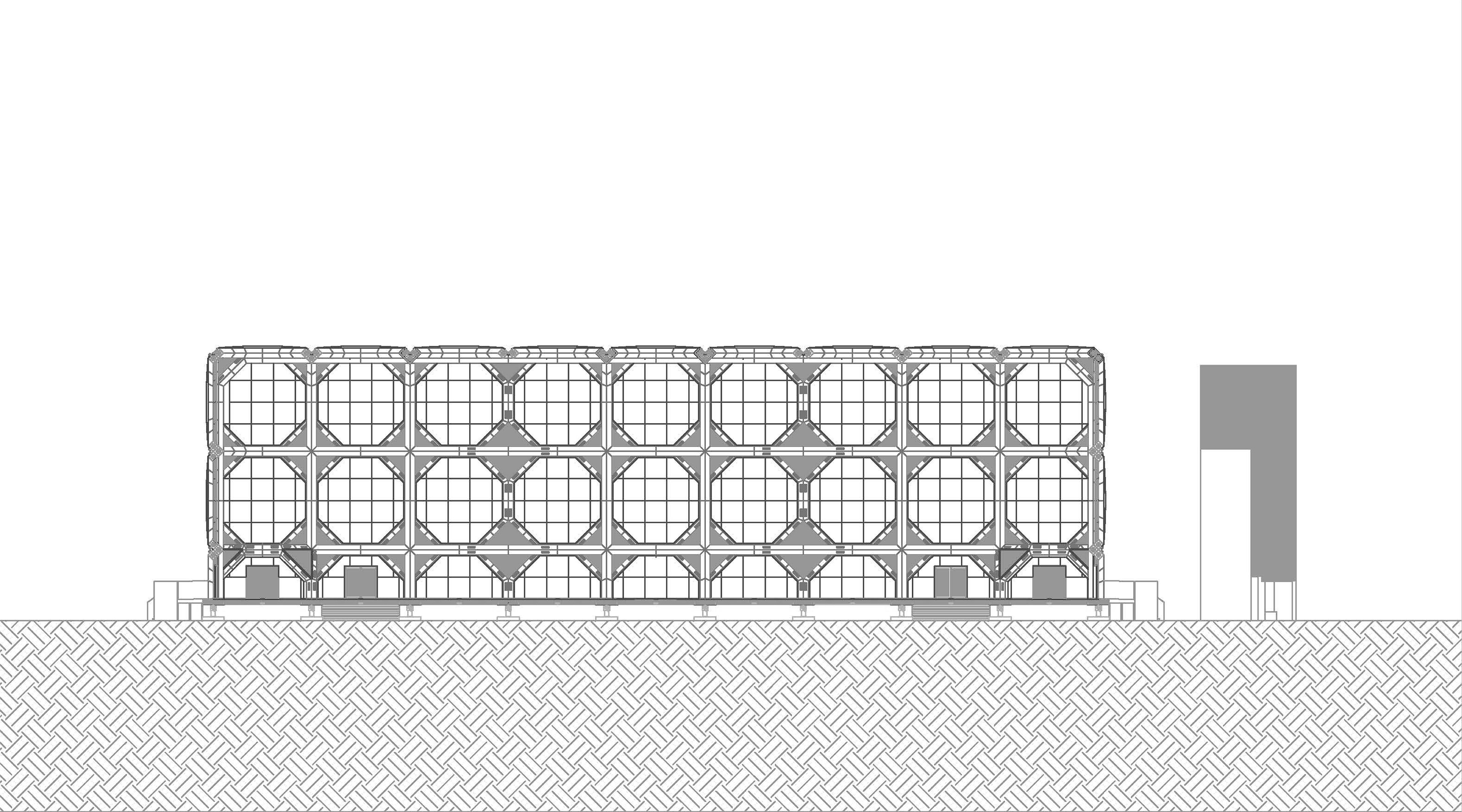
Section Drawing (East View)
Programmes
A: Auction Hall
Client: Chelsea Antique Fair
The Chelsea Antique Fair wishes to promote and expand the antique element at the element at High Street Kensington. During the duration of the Auctagonal, the auction programme occurs during the weekdays in the mornings, to displaying and selling European antiques.
Exterior View (Auction Programme)
Interior View #01 (Auction Programme)
Interior View #02 (Auction Programme)
B: Open Air Cinema
Client: Secret Cinema
Secret Cinema has recently teamed up with primary schools within the RBKC to present short film projects to the community. The theme of these films is determined by the pupils. All the furniture and equipment can freely move around the Auctagonal to suit the programme's needs, as well as rearranging the spaces for visitors. Doors can be opened to allow the flow of cross-ventilation throughout the building. This programme occurs during the afternoons and evenings on weekdays, to present the schools' film projects and other third party films.
Exterior View (Cinema Programme)
Interior View #01 (Cinema Programme)
Interior View #02 (Cinema Programme)
C: Farmers' Market
Client: Kent's Farmers' Market
Farmers from Kent can rent food market stalls set up inside the building, for selling fresh produce during Saturday mornings. The stall arrangement replicates traditional market halls across the UK.
Exterior View (Farmers' Market Programme)
Interior View #01 (Farmers' Market Programme)
Interior View #02 (Farmers' Market Programme)